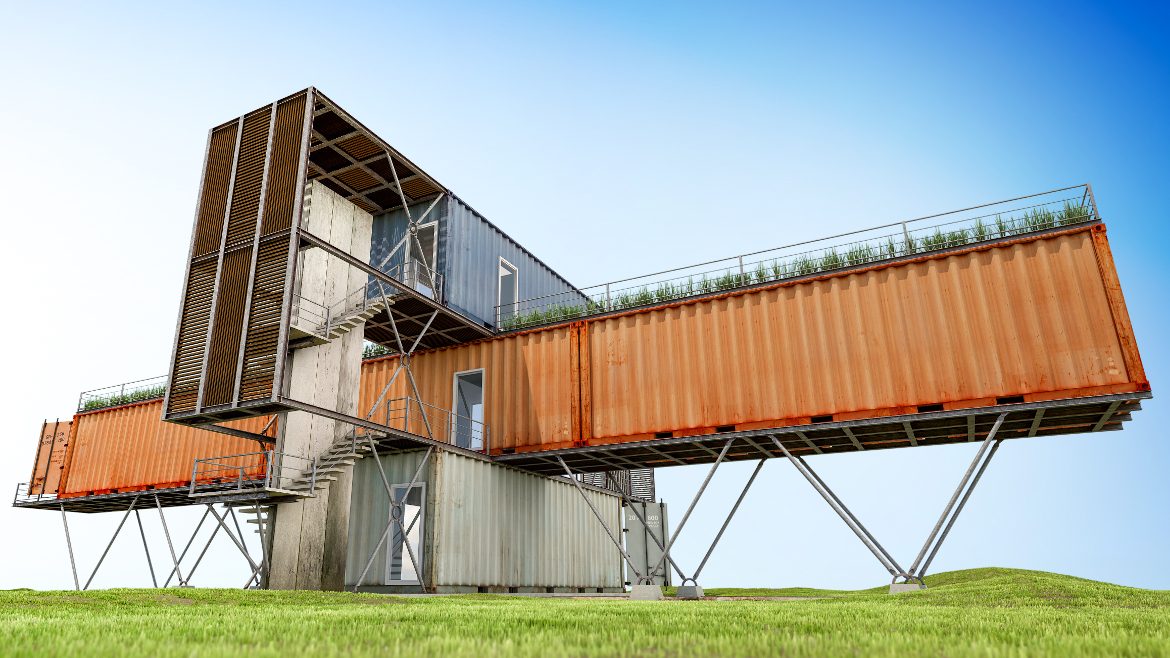The population of the world’s cities is growing fast – faster, in many cases, than the cities themselves. In some urban areas, traditional building techniques are failing to keep pace with demand for new homes, offices and infrastructure. New approaches to architectural design and construction are therefore needed.
The techniques of mass production – constructing standardised products out of pre-fabricated components – have revolutionised many industries to date, from car manufacture to shipbuilding. And they have already had some use in construction: prefabricated houses were a staple of post-War Britain, while Germany company Huf Haus sells luxury prefab kits in the Bauhaus style.
In the 1970s, visionary architect Paolo Soleri constructed Arcosanti – a utopian prototype for a city that integrates with its natural surroundings –using large regular concrete shapes that were cast in sand moulds.
This modular approach – in which larger structures are built out of smaller, identical components – is today allowing some of the world’s fastest growing cities to expand at break-neck speed. This year, for example, a 57-floor, 2 million square-foot skyscraper was reportedly built in China in just 19 days, thanks to modular design and construction techniques.
At the heart of the modular approach is the idea of the “skid”, a design element with well-defined connection points that can be used across many different buildings. A skid can be as small as a common plumbing element or as a large as an entire floor of a building. All that matters is that it is built to a common standard – and mass customisation techniques can be used to quickly add individuality to mass-produced modules.
One of the best known modular buildings is the HSBC Building in Hong Kong, which was built from five large steel modules that were constructed in a Scottish shipyard.
Modular design offers not only speed but also flexibility: buildings can be expanded and changed by adding new components to standard skid interfaces as needed. Units can be added to homes as families expand, and removed and reused when no longer needed. Similarly, internal structures can be removed and replaced, allowing rooms to be quickly reshaped. Businesses can get similar results with modular designs, allowing buildings to grow with a company, adding new elements as their workforce expands and diversifies.
An increasingly popular and ingeniously simple approach to modular construction is to use standard shipping containers to build shops, homes and offices. This technique has been applied everywhere from disaster zones where stable buildings are needed quickly, to trendy city neighbourhoods, where brownfield sites can be quickly repurposed into retail districts.
A related concept to modular design is open-source architecture, in which designs for common architectural units shared and used at a community level like open-source software. The hope is that this will allow city populations to take greater control of their environment by customising their own modular units that integrate with existing buildings through standard attachment points.
It stands to reason that a new era of mass urbanisation will require new techniques, and modular architectural design is already producing some eye watering feats of construction. Will it be enough to satisfy growing demand for city property – and how will it reshape the experience of city life?
Would your city benefit from modular design? How would you feel living in a prefab tower block? Join the discussion over the Future Realities LinkedIn group, sponsored by Dassault Systèmes.
Sponsored by:





